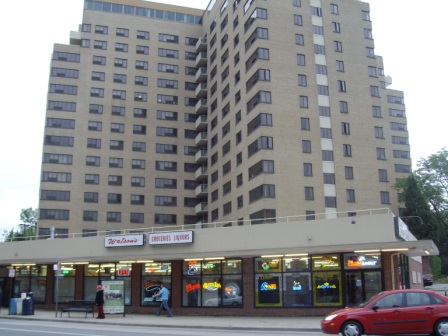
Time for a walk down memory lane, and a trip inside a well known Denver building.
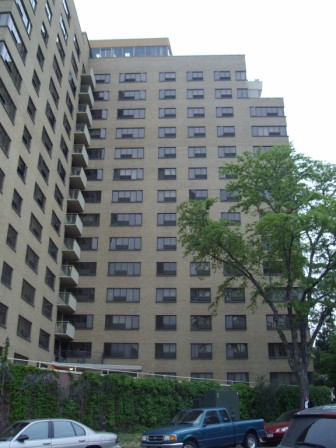 I just can’t call this place “Mezzo” – which is was what Sherman Tower, at 901 Sherman Street, was renamed last year in an attempt to re-market these apartments as hip and “lofty” I suppose. Most 20 to 40 year old Denverites know of at least one person who has lived here, or have walked these halls visiting friends, boy or girlfriends, or like me perhaps even lived there themselves for a time.
I just can’t call this place “Mezzo” – which is was what Sherman Tower, at 901 Sherman Street, was renamed last year in an attempt to re-market these apartments as hip and “lofty” I suppose. Most 20 to 40 year old Denverites know of at least one person who has lived here, or have walked these halls visiting friends, boy or girlfriends, or like me perhaps even lived there themselves for a time.
This building is special to me because it was the first place I resided after moving to Denver from Michigan. As a kid I always wanted to live in a tall building. While exploring Denver alone 10 years ago I found this 15 story highrise with affordable studio rents. I was elated to live in a place with elevators, city and mountain views, people of all types at my side, and have the urban lifestyle at my footsteps.
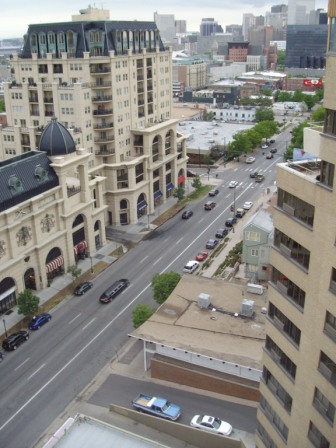 And when I returned to Denver from California in 2000 I again migrated back to a Capitol Hill highrise, albeit a much nicer one with triple the square footage. When I decided to buy a place he convinced me to give up the high rise – and the associated costs of parking, elevator waits, and what would be insanely high HOA condo fees. I love my house in Congress Park now. It’s wonderful to have a parking spot, or be able to walk your bike up to the front door without making endless trips upstairs lugging groceries. But I still miss the high rise lifestyle, views, and looking down upon the streetscapes. I do not miss waiting for elevators.
And when I returned to Denver from California in 2000 I again migrated back to a Capitol Hill highrise, albeit a much nicer one with triple the square footage. When I decided to buy a place he convinced me to give up the high rise – and the associated costs of parking, elevator waits, and what would be insanely high HOA condo fees. I love my house in Congress Park now. It’s wonderful to have a parking spot, or be able to walk your bike up to the front door without making endless trips upstairs lugging groceries. But I still miss the high rise lifestyle, views, and looking down upon the streetscapes. I do not miss waiting for elevators.
Since I’ve left Sherman Tower / Mezzo over 10 years ago it seems time, combined with unsavory tenants and management, has taken a toll on the 1950s structure. Comments at apartmentreviews.net rank it from shabby to dangerous – but when I pass by this building I always think of living my independent dream.
With my camera at hand I decided to give myself a tour.
Sherman Tower / Mezzo, was billed at Denver’s first residential highrise when constructed in the 1950s. The X shaped building is located at the corner of 9th and Sherman in Denver’s Capitol Hill neighborhood. The main entrance and call box faces Sherman, a quiet street of mostly low rise apartment buildings and old mansions. From the street and sidewalk you see the Colorado State Capitol with its shiny gold dome six blocks north. The office and front lobby always looked nice and still does. I always enjoyed walking downtown via leafy Sherman Street and the transition from mellow street to the busy areas of Colfax and the 16th Street Mall. There’s still a small hair salon down the hall on the first floor.
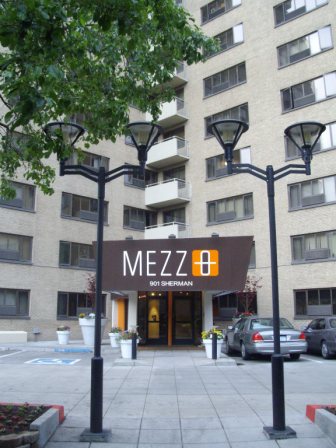
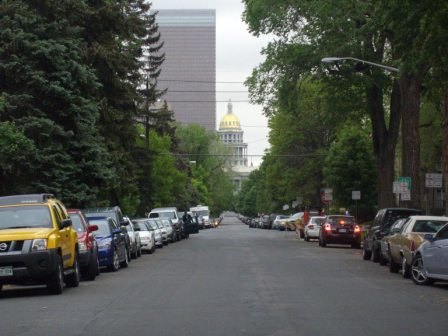
Back in the 90s, when I first entered this building and inquired about rents, a bulldog type manager named Phyllis said I couldn’t rent there because I was a student. But I already knew I wanted to live in that building, and I knew quasi-legal laws wouldn’t prevent me from doing it. A pleasant blond Northern European lady named Lydia worked the front desk and was Phyllis’s gatekeeper. With some parental assistance I resubmitted my application to her, omitting my reasons for moving to Denver. After the paperwork was signed I returned to Denver and moved in – and the student issue was never brought up again.
Paralleling the west side of the building is Lincoln Street, a busy one way corridor and bus route into downtown. The upper and lower levels of underground garages are accessed via Lincoln Street, and a long drab hallway connects the basement level to an entrance on Lincoln Street. (It’s on a hill you see.) To the north and south of this entrance are Watson’s and Dazzle.
On the corner of 9th and Lincoln Street is Watson’s Pharmacy. When I lived here this small grocery store actually housed an ice cream parlor and soda fountain in the center, and was an active neighborhood social spot. There was a post office and a pharmacy inside, and one day they shot a TV commercial using the interior as an old timey soda fountain. Now it’s just a mini-mart / liquor store – with a glass divider between the two. I don’t remember near as much trash accumulating out front either.
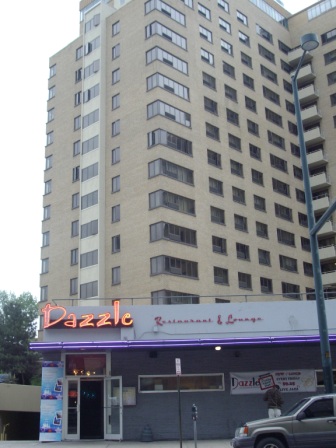
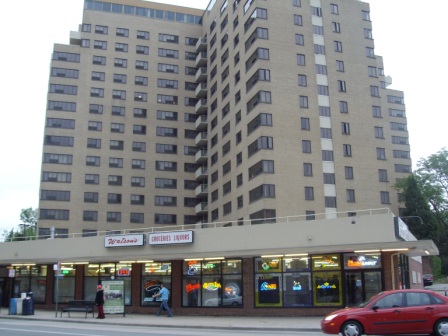
The hip bar Dazzle used to be a Japanese restaurant with a small wooden bridge in the middle of the restaurant. I can only recall eating there once, but remember the smell permeating the Lincoln Street hallway every night. Dazzle is a pretty cool place now though – they have good appetizers and art shows on an irregular basis.
North of the garage entrances on Lincoln is a building that for years housed a medium size private event center. It’s now Club DC-10. (pictured left) When I heard about out DC-10 I thought “Cool, a retro aviation themed club complete with airplane seats and bar staff dressed as captains and flight attendants.” However it’s more like a crash landing. DC-10 doesn’t look like an airplane lounge. Except for a few half completed white walls it’s no different than the event center it used to be. Their website is far more inviting and sexy than the club could ever be.
Entering the Lincoln Street hallway and walking through the basement bowels you’ll find the laundry and mail room just before the elevators. When I lived here a grizzled chain smoking lady (name forgotten,) would mind the package room for two hours a day. From this pay phone I called my parents to inform them that I and all my crap had arrived safe and sound from across the midwest. I used this phone a few more times that week as US West (now Qwest) screwed up my installation.
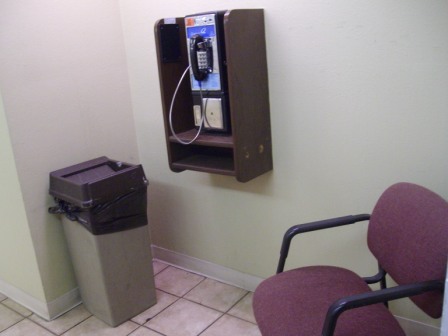
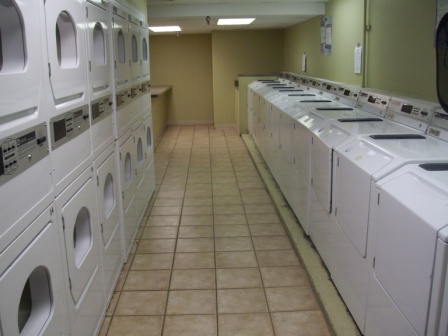
Let’s go upstairs!
Dominic, (or ique,) a gay gentlemant in his 30s, lived on the ninth floor. He was from Iowa and worked for US West (now Qwest.) He was always asking me over for dinner, all 19 years of me. I saw him walking down the street a few years ago but didn’t stop to say hello. I kind of wish I did – so if you read this send me a note and we’ll get a beer at Charlies. He seemed like the Charlies type.
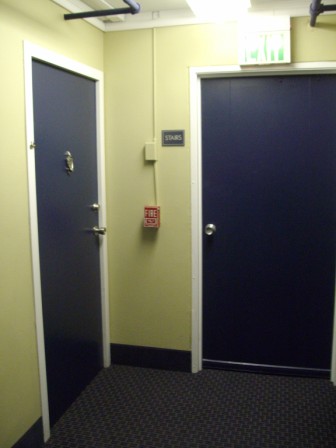 The most memorable person during my time here was Sheldon. Sheldon lived in the third or fourth floor, (can’t remember,) on the southeast wing of the building. He was a short and spry African American gentleman, and always was wearing a suit and hat. If I recall correctly he was living with his elderly mother providing assistance. When I’d say hello/how you doin’ to him in the lobby or elevator his reply was “Tryin’ to make it.” with a pleasant smile. A few years ago I was at a Kinkos downtown and saw him there. I immediately recognized him and said hello, but a second later realized by his amount of stuff and disheveled appearance he was obviously homeless, or at least on rough times. I awkwardly asked how everything was going – and he managed the same friendly smile, and “just tryin’ to make it,” in a seemingly forced optimism.
The most memorable person during my time here was Sheldon. Sheldon lived in the third or fourth floor, (can’t remember,) on the southeast wing of the building. He was a short and spry African American gentleman, and always was wearing a suit and hat. If I recall correctly he was living with his elderly mother providing assistance. When I’d say hello/how you doin’ to him in the lobby or elevator his reply was “Tryin’ to make it.” with a pleasant smile. A few years ago I was at a Kinkos downtown and saw him there. I immediately recognized him and said hello, but a second later realized by his amount of stuff and disheveled appearance he was obviously homeless, or at least on rough times. I awkwardly asked how everything was going – and he managed the same friendly smile, and “just tryin’ to make it,” in a seemingly forced optimism.
Sherman Tower tapers up on the 13th and 14th floors – the only two floors which house some larger units and penthouses on all four ends. The rooftop patio and penthouse are the highlights of the building. Before the Beauvallon Condos were constructed across Lincoln Street almost all units facing west had an unobstructed view of the Front Range. Although the Beauvallon buildings do give the corridor a more urban feel, the Beauvallon building, and the other similar beige tiered buildings in the Golden Triangle appear boorishly out of place among the brick and iron edifices of Denver, and would be more suitable sprouting up in Vegas or Miami. Unfortunately the over opulent grandeur of the Beauvallon makes Sherman Tower appear even more like a tenement.
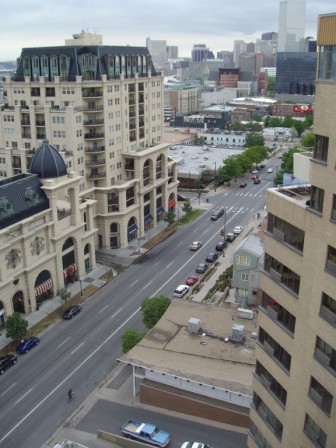
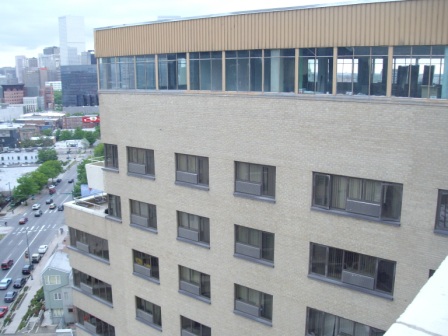
On the northwest and northeast wings of the 15th floor/penthouse are two huge empty space (shown above right.) For years nothing has been done with these rooms. The hallway doors are taped over, and peeking through the cracks you can see that it’s only storage inside. Maybe there are no plumbing fixtures – but you’d think renovating at least ONE of these rooms would command some extremely high dollar rents. Yes I fantasized about living in one.
The small penthouse community living room used to have some sofas and a big screen TV. Now it’s now a “cyber lounge.” Apparently three Dell computers have the power to transform an ordinary room into a “cyber lounge.” (picture below)
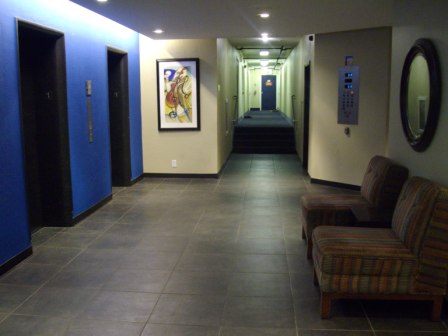 Vertical transportation consists of two very small elevators, plus a slightly larger freight elevator. The elevators are now mildly graffiti scratched and marred. When I visited here on Tuesday May 27 to take these pictures only the freight elevator was working. Residents arriving home at 6:00pm were waiting upwards of 12 minutes in the lobby to catch the one working elevator. If I still lived here that would certainly be reflected when scribing my rent check.
Vertical transportation consists of two very small elevators, plus a slightly larger freight elevator. The elevators are now mildly graffiti scratched and marred. When I visited here on Tuesday May 27 to take these pictures only the freight elevator was working. Residents arriving home at 6:00pm were waiting upwards of 12 minutes in the lobby to catch the one working elevator. If I still lived here that would certainly be reflected when scribing my rent check.
If the upside to this building is the perfect downtown location, the downside is the extremely tiny shoebox apartments. Studios are around 400 square feet, and one bedrooms top out at just over 600. The two bedrooms only have one bathroom, and when I lived here dishwashers and garbage disposals were not among the amenities. Why the hallways are so wide still baffles me. Along with the vast empty penthouse rooms, another 901 Sherman construction oddity are the four stairwells at the end of EACH wing, AND a stairwell in the central core. Unfortunately these stairwells gobble up the best corner real estate – but I’m guessing due to the number of residents and lack of sprinklers in the 1950s these stairwells were mandatory requirements.
When I moved out in the mid 90s they were just embarking on a sprinkler system installation with bone shattering cement drilling, and also replacing the windows to accommodate built in A/C in all units. Sadly, the sprinkler pipes are exposed throughout all floors. You’d think it might give a cool loft feel, but it doesn’t. There is no central A/C, so box units, including mine, speckled the windows of the building before the windows were replaced. The in-window boxes are now in all units, but steal a large chunk of window space, as shown in this photo.
When jackhammering through the concrete eight years ago they should have made a trash chute. Unlike newer residential highrises that have trash chutes to the basement, here trash is simply thrown in a room in each floor – and obviously not collected frequently enough.
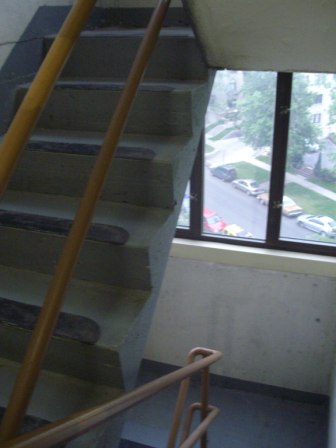
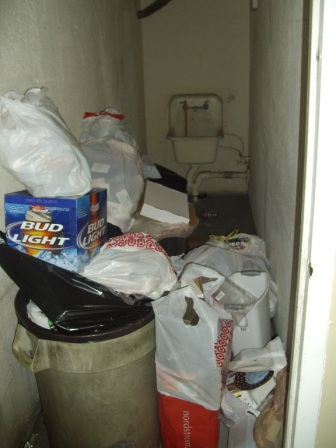
I checked out the gallery on their website: mezzoapts.com. In an attempt to modernize the management still can’t overcome the size limitations. Like many apartment photographs shown in rental books they have a large photo of the lobby. It was completely renovated and is colorful and modern, but who cares? I’m not living in the lobby. And here’s a photo of a bed. I’m renting an apartment, not this bed, hence a photo of the ROOM would make more sense, but I know for a fact the person taking this picture is already standing out the door of this bedroom.
Another negative is how many people live here. Except for the 13th and 14th floors, each wing of this building has six units. That’s 24 units on each floor. That’s a LOT of people, and personalities, to cram together.
Obviously I wouldn’t return to living here – but I always wonder if the building HAD a certain class or charm when I lived there? Or if I just look back more nostalgically than deserved. I loved living here and remember this place fondly. I wouldn’t call Sherman Tower / Mezzo a complete dump – but there’s obviously not enough management and maintenance staff to sustain a decent quality of life here now. A coat of blue paint in the lobby, a “cyber lounge,” and name change can’t and didn’t transform this place from drab to fab.
I have hopes for the building someday improving – without the involvement of dynamite and bulldozers. If a major renovation would commence, including knocking down interior walls and REDUCING the number of units it just might be a start. Meanwhile if I can dig up a picture of me on the rooftop patio with my 90210 hair I’ll post a follow up…
A few more photos.
The penthouse “Cyber Lounge”
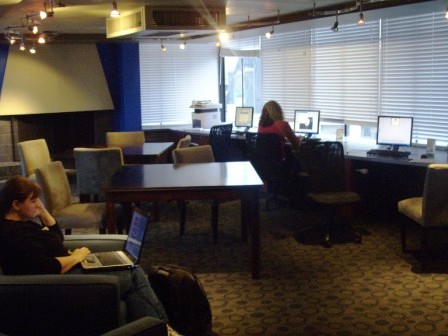
The garage parking spaces, small enough to match the miniature apartments. One night I sheered off my mirror on a post while backing out.
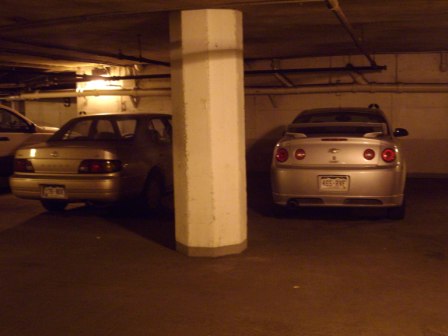
In the basement hallway to Lincoln there’s a door that leads to the kitchen and basement of Dazzle.
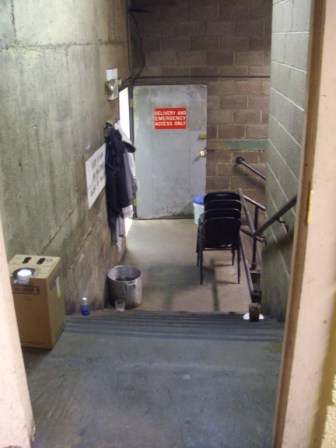
It doesn’t appear the current management cares to take responsibility for the security of your car, or checking the southeast stairwell for cigarette butts.
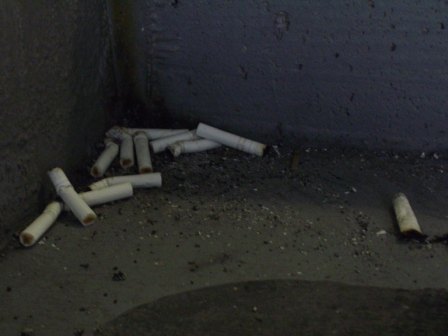
From the rooftop patio. You can see the 13th and 14th floor penthouse balconies on the right.

by James Van Dellen Denver